Best Shower Arrangements for Compact Bathrooms
Designing a small bathroom shower requires careful planning to maximize space and functionality. Efficient layouts can make a significant difference in how the space feels and functions, offering both comfort and style. Common layouts include corner showers, walk-in designs, and shower-tub combinations, each suited to different space constraints and aesthetic preferences. Proper planning involves considering door placement, fixture positioning, and storage options to ensure the shower area remains accessible and clutter-free.
Corner showers are ideal for small bathrooms, utilizing two walls to contain the shower space. They often feature sliding or hinged doors to save space and can be customized with various tile patterns and glass styles to enhance visual appeal.
Walk-in showers provide an open, accessible feel that can make a small bathroom seem larger. Frameless glass enclosures and minimalistic fixtures contribute to a sleek, modern look while maintaining efficient use of space.
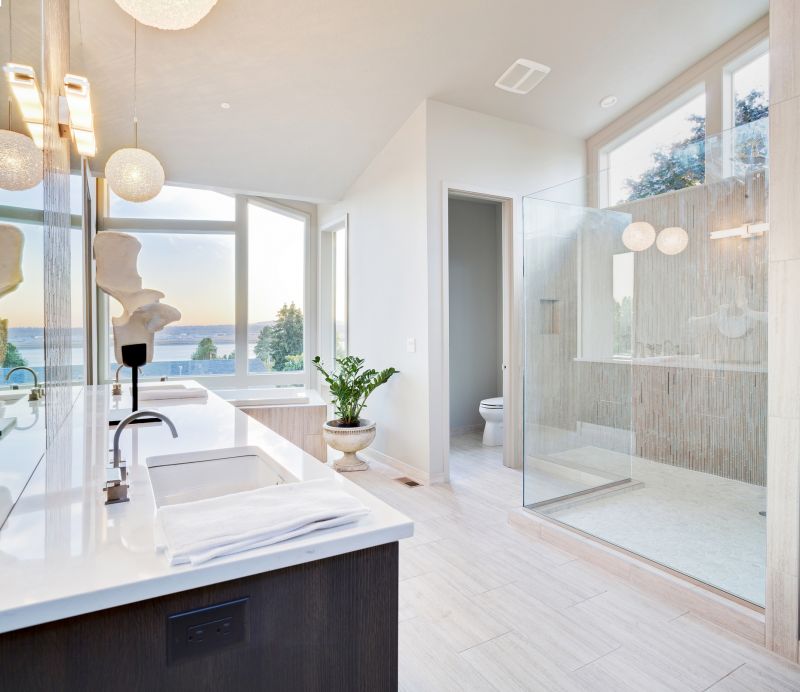
A compact corner shower with glass doors maximizes space while offering a bright, open feel.
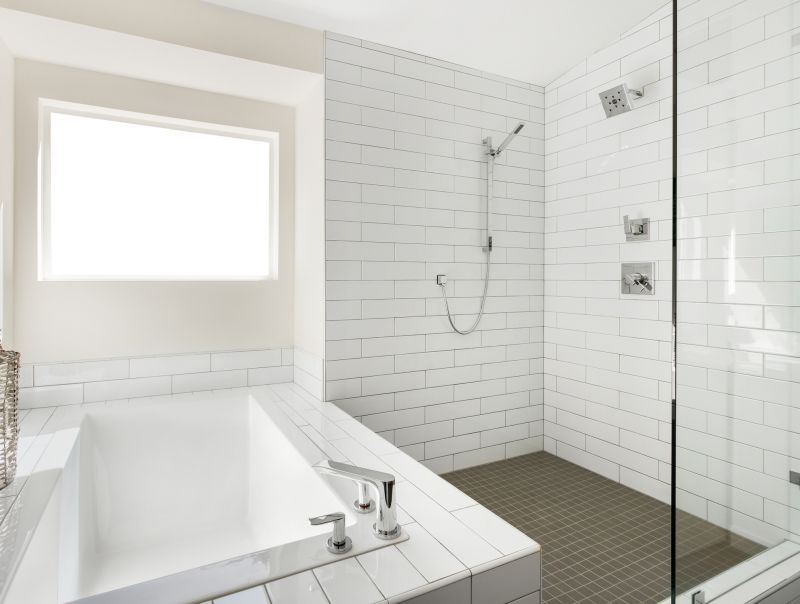
A walk-in shower with a glass partition creates an airy environment, ideal for small bathrooms.
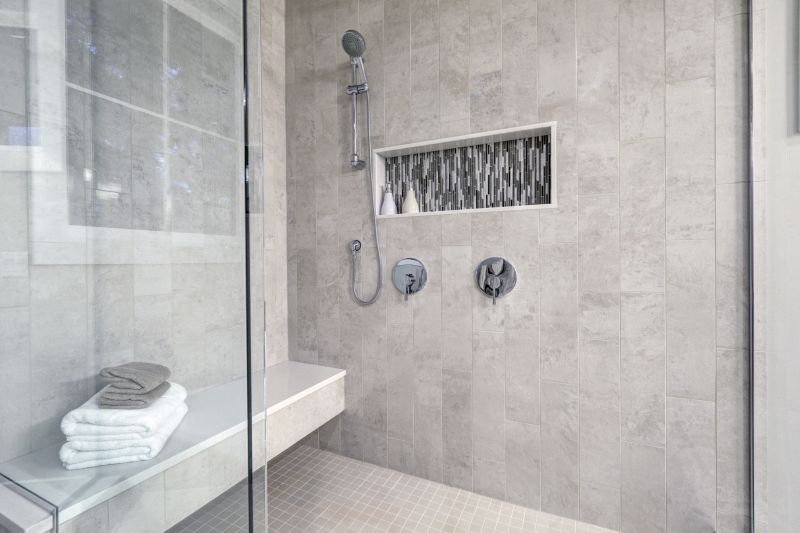
A sleek shower with minimalistic fixtures and neutral tiles enhances the sense of space.
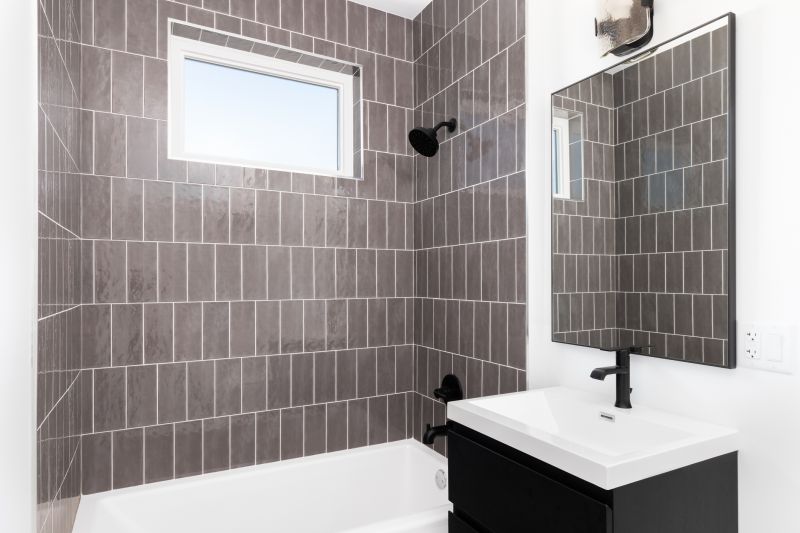
Using vertical tiles or mosaic accents adds visual interest without sacrificing space.
In small bathroom designs, maximizing storage is crucial. Incorporating niches within the shower wall provides a convenient spot for toiletries without encroaching on the limited space. Glass enclosures not only open up the room visually but also make cleaning easier, reducing the accumulation of mold and mildew. Selecting fixtures with a compact profile ensures functionality without overwhelming the space, and choosing light colors or reflective surfaces can help make the area appear larger.
| Layout Type | Advantages |
|---|---|
| Corner Shower | Utilizes corner space, ideal for compact bathrooms |
| Walk-In Shower | Creates an open feel, accessible design |
| Shower-Tub Combo | Provides versatility for small spaces |
| Neo-Angle Shower | Maximizes corner usage with a unique shape |
| Sliding Door Shower | Saves space with sliding doors instead of swinging ones |
Lighting plays a vital role in small bathroom shower layouts. Incorporating recessed lighting or waterproof LED fixtures can brighten the space and highlight design features. Proper ventilation is also essential to prevent moisture buildup and maintain a fresh environment. Innovative solutions like foldable or sliding glass doors can further optimize space, especially in tight quarters. The choice of materials, such as large-format tiles or reflective surfaces, can contribute to a more spacious and inviting shower area.
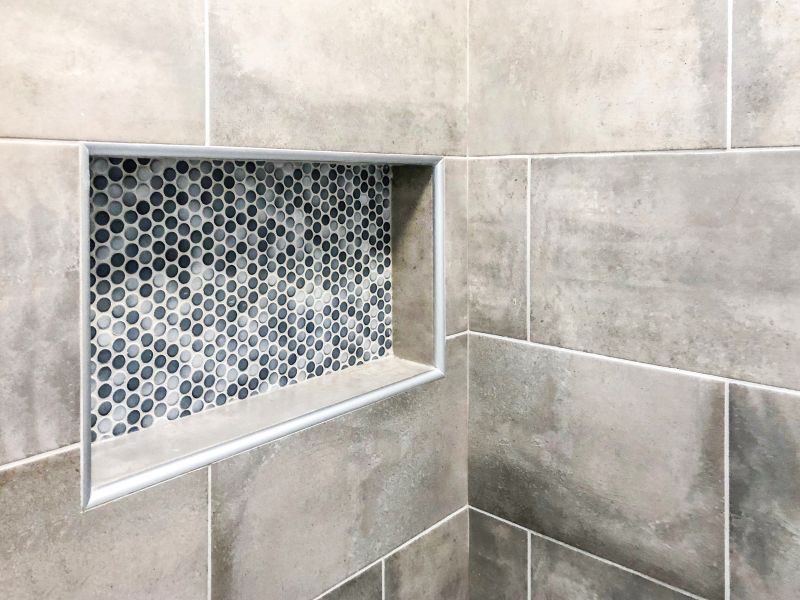
Built-in niches provide storage within the shower wall, saving space and maintaining a clean look.
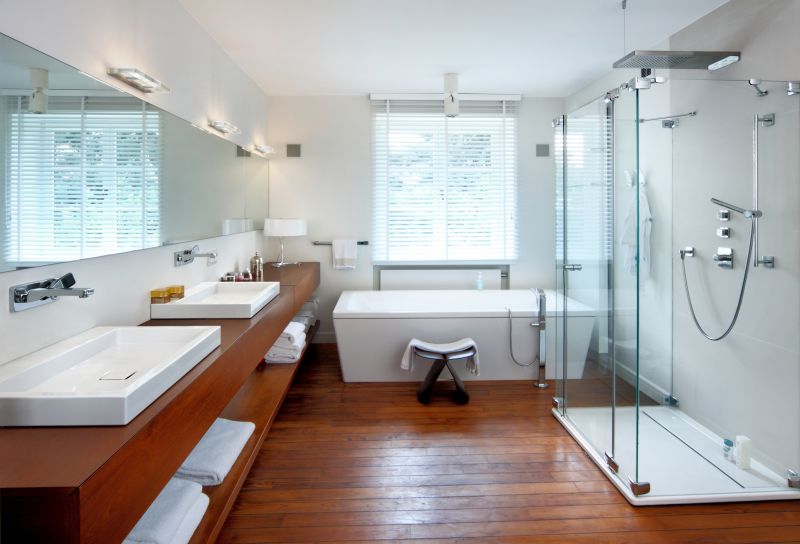
Clear glass doors enhance natural light flow, making the bathroom feel larger.
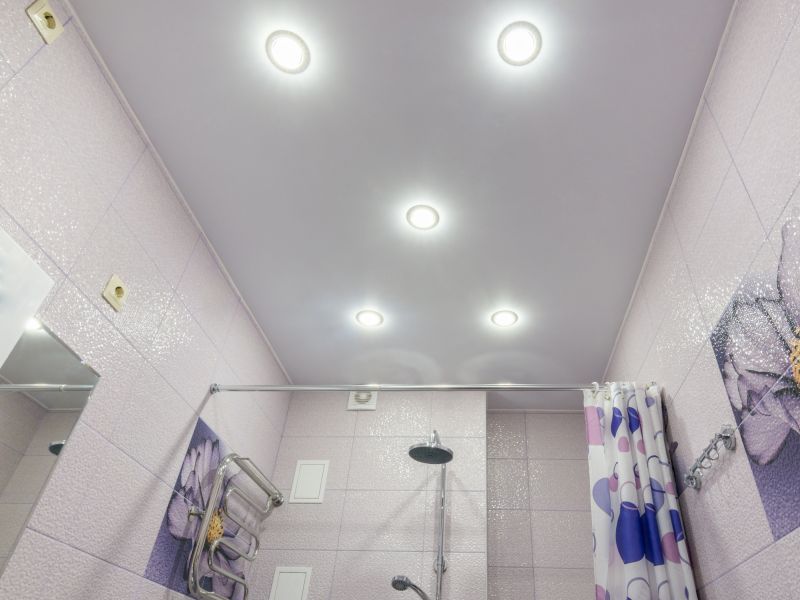
Recessed lighting fixtures improve visibility and add a modern touch.
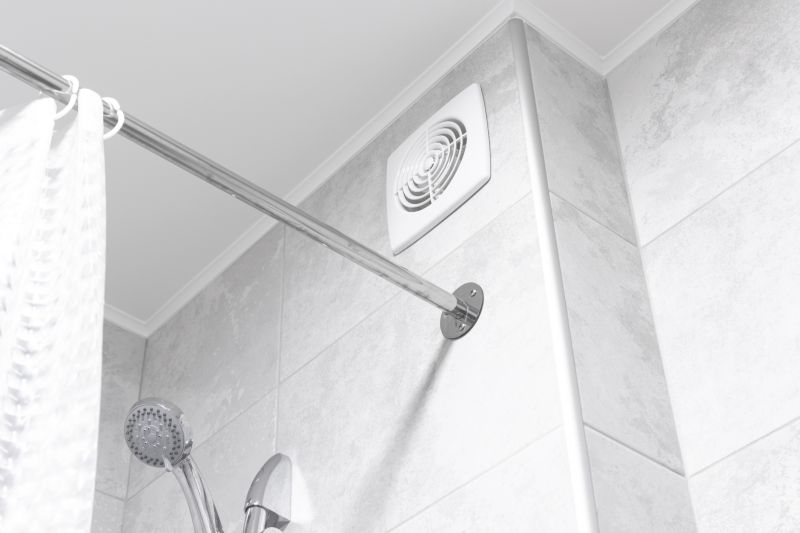
Effective exhaust fans prevent moisture issues and improve air quality.
Final Considerations for Small Bathroom Shower Designs
Effective small bathroom shower layouts focus on optimizing every inch of space while maintaining aesthetic appeal. Prioritizing accessibility, storage, and lighting creates a comfortable environment that maximizes functionality. Selecting the right materials and fixtures can enhance durability and ease of maintenance. Ultimately, a well-designed small shower area can significantly improve the usability and appearance of a compact bathroom, making it a practical yet attractive space.


